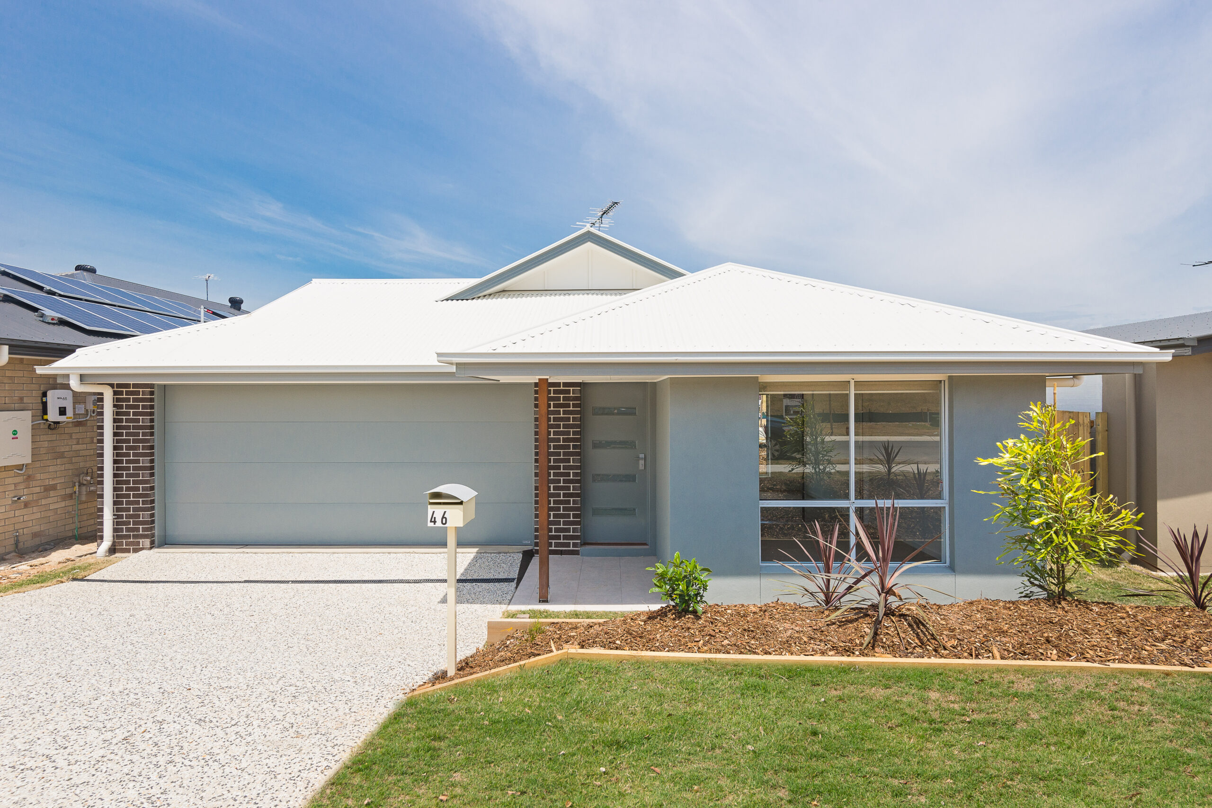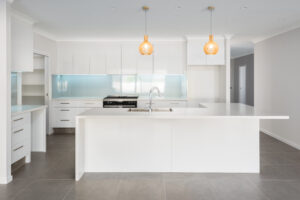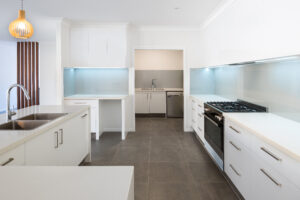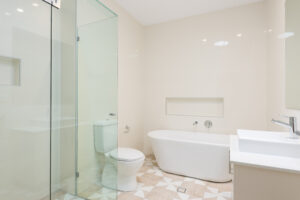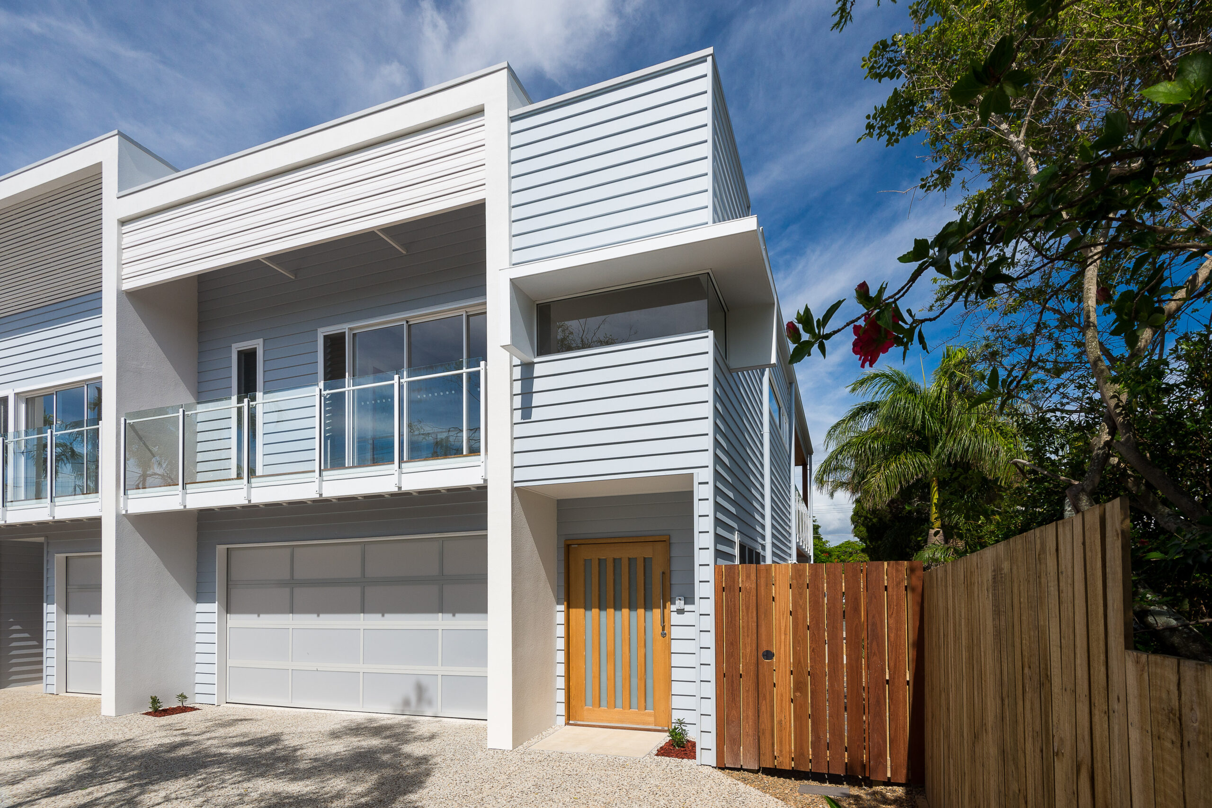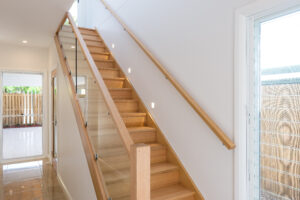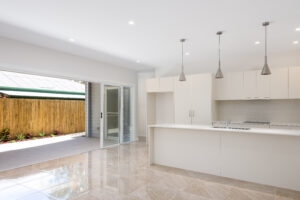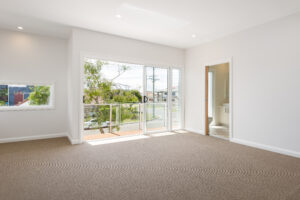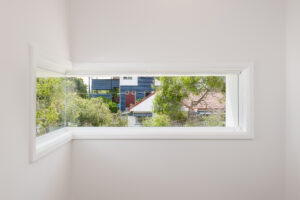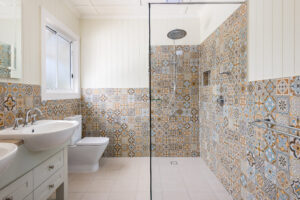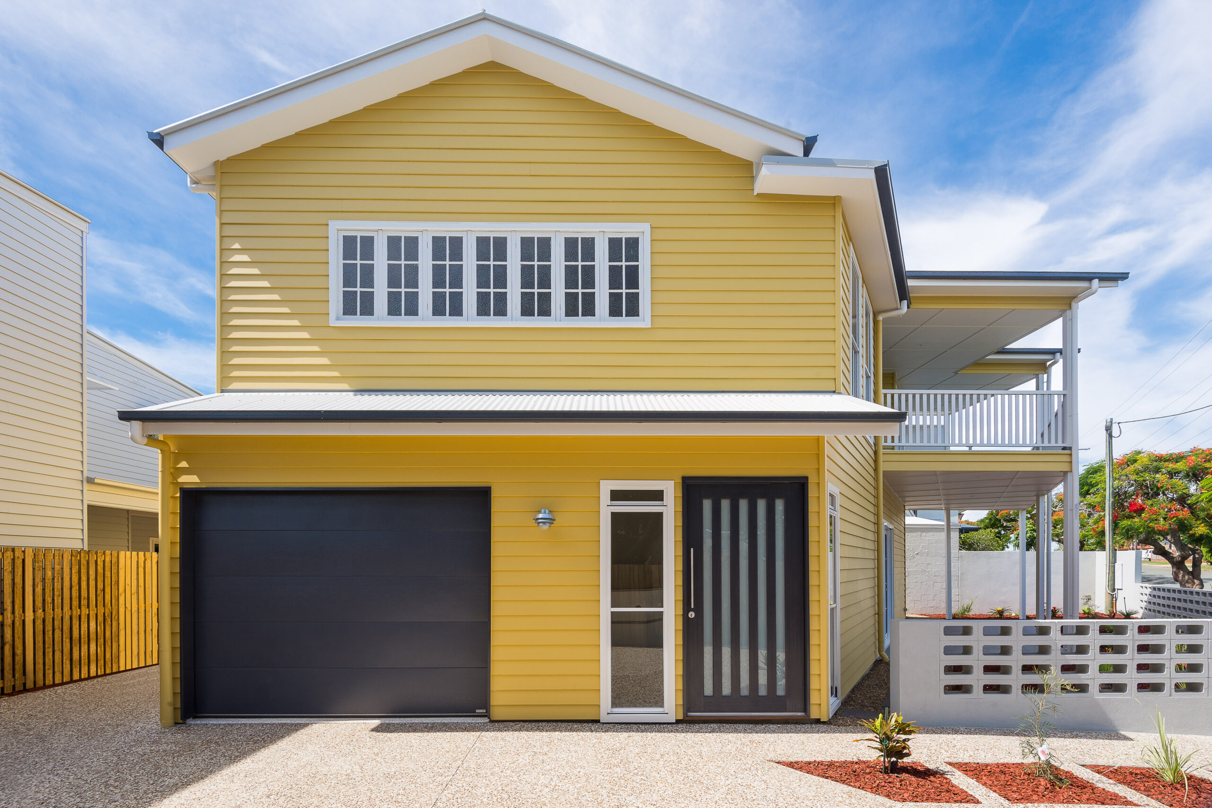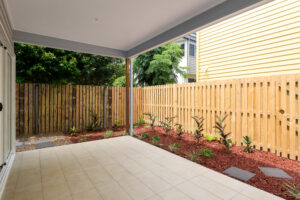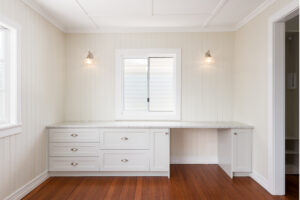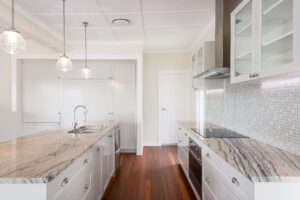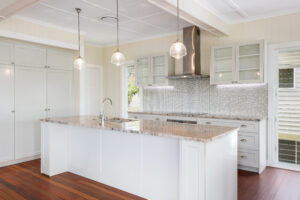Discover Our Diverse Range of Home Designs
At NK Developments, we offer a variety of home designs to suit different tastes, needs, and budgets. Whether you’re looking for a cozy starter home or a spacious family residence, our house plans are crafted to provide comfort, style, and functionality.
Integrity
We build on a foundation of trust, ensuring that all our projects are completed with honesty and transparency.
Quality
We are committed to excellence in every aspect of our work, using only the finest materials and craftsmanship to build homes that last.
Sustainability
Our approach to development is rooted in environmental responsibility, ensuring that our projects have a positive impact on the planet.
Community
We believe in the power of community and are dedicated to creating homes that foster a sense of belonging and connection.
